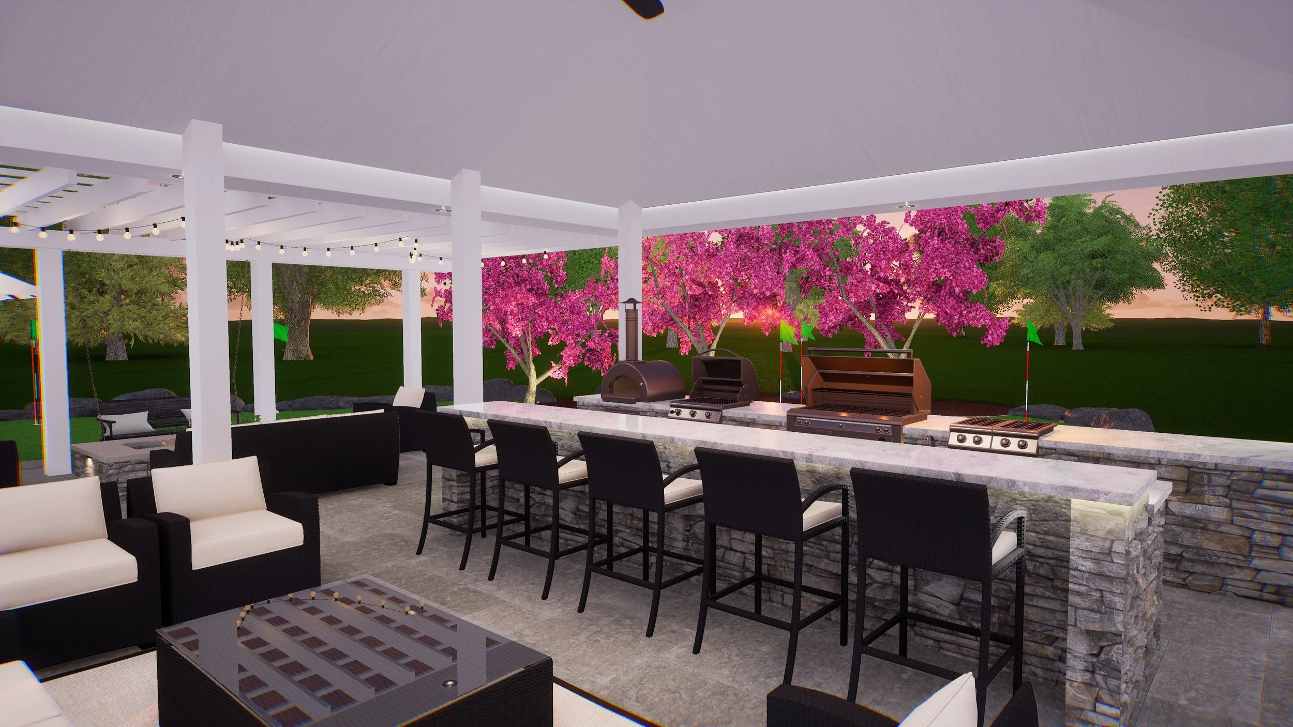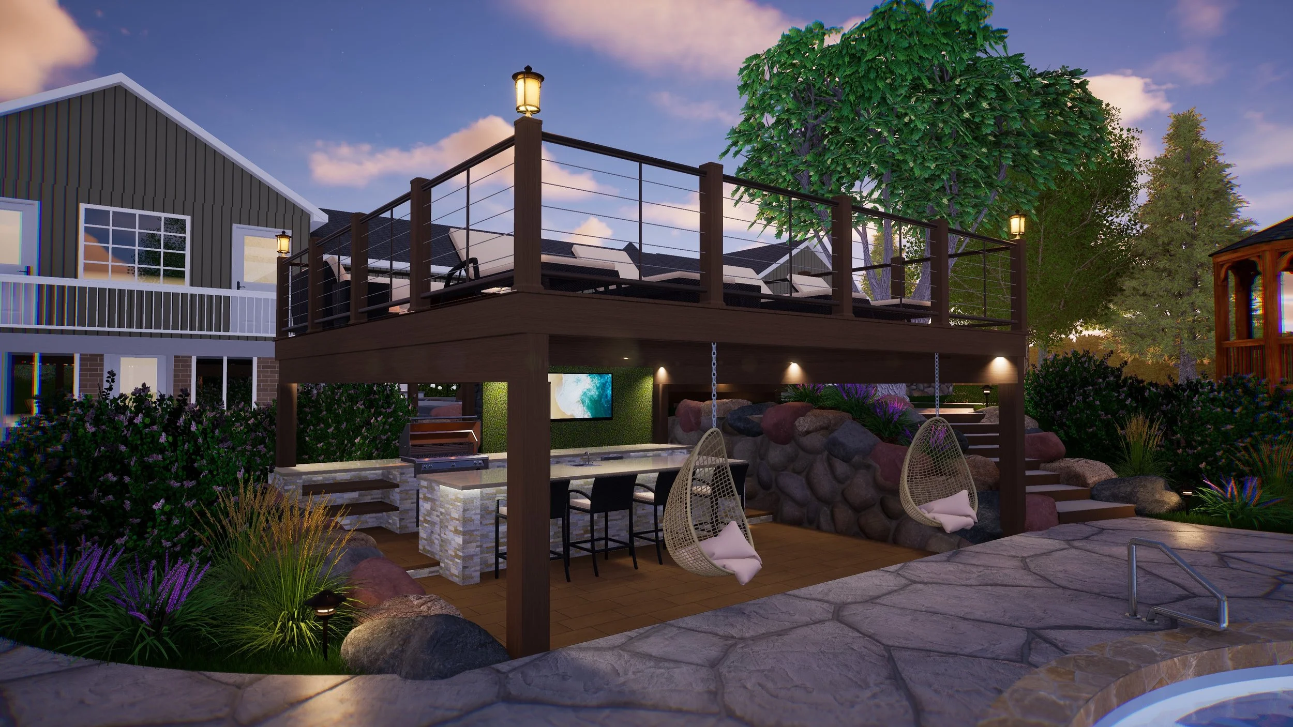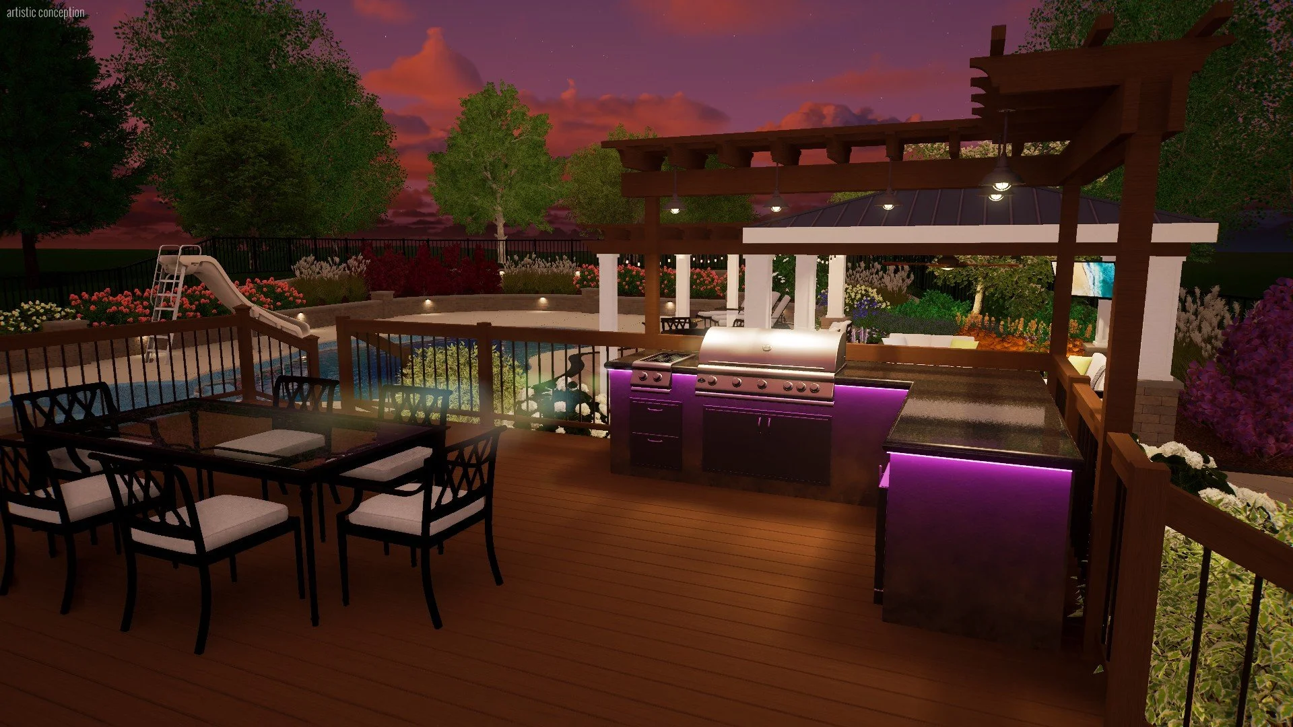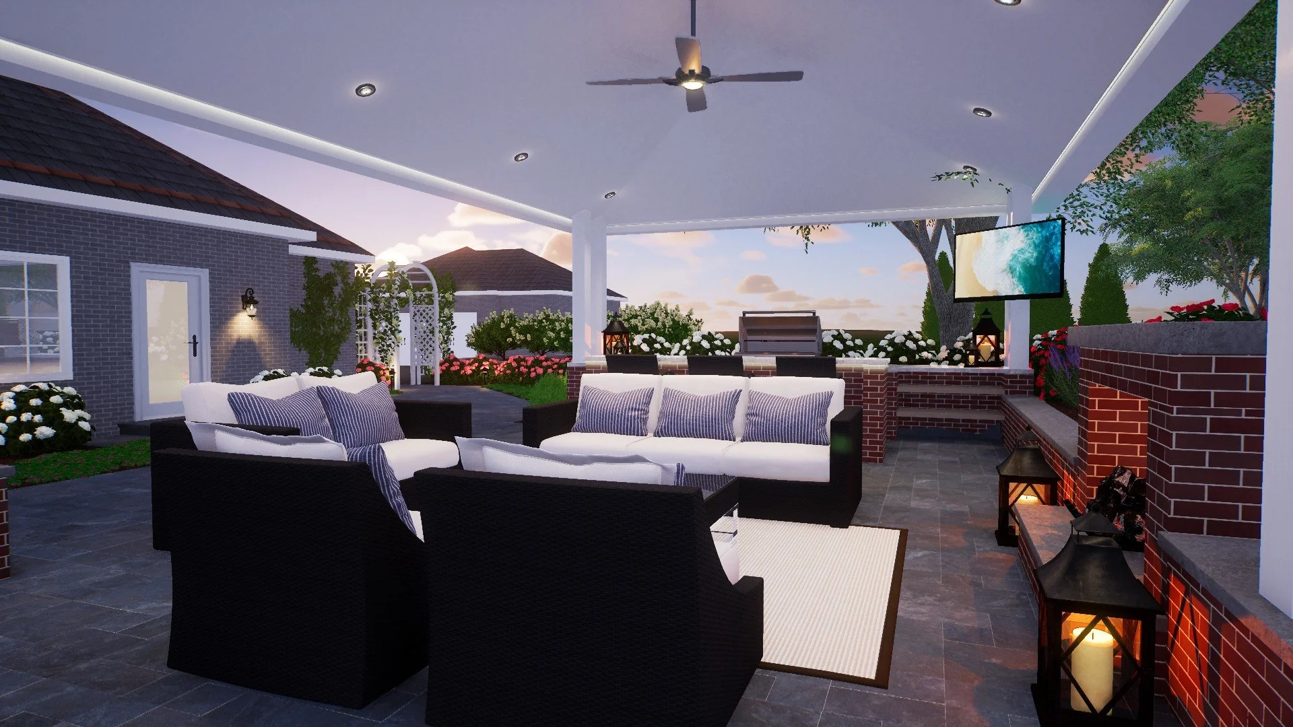Customizing Your Outdoor Living Room
As the bulbs begin to bloom and nature awakens, there is nothing quite like the feeling of stepping out into the fresh spring air in Chicagoland. After months of indoor activity, it's a welcome change that we all eagerly embrace. However, what if you could take your outdoor experience to the next level, making it more comfortable and enjoyable for longer periods? Enter the concept of outdoor living rooms. Just like the interior of your home, your outdoor living space should be designed around the way you and your family spend time outside. With endless possibilities, here are five covered outdoor living spaces that showcase the breadth of options available to homeowners looking to create their dream outdoor living room.
A Chef’s Kitchen
Our client had a desire to blend their love for the outdoors with their passion for cooking. With three young children at home and summer on the horizon, they also wanted to create a space that would entice their kids to spend more time outside. Specifically, they envisioned cooking breakfast outside and serving their children pancakes and eggs as they start their day. Keeping this heartfelt goal in mind, we eagerly took on the challenge of designing a landscape that would bring their vision to life.
The end result is an outdoor cooking experience is much more than just a built-in grill. Think of recreating a chef’s kitchen, right outside the backdoor. Cooking elements include a grill, griddle, smoker, fridge, freezer, ice maker, sink and pizza oven, all conveniently located just off the back entrance of the home, and protectively covered with 22’x24’ full roof structure completed with a heaters and ceiling fan for maximum comfort throughout the seasons. With plenty of space to lounge and play, this family will be kept busy, outside, for most of the year.
A Two Story Poolside Oasis
This two story, covered room exudes casual luxury without forgoing the feeling of comfort and ease you would expect in an indoor space. The first floor outdoor kitchen is anchored with two modern “nest egg” swings as a transition from the room to the pool. The covered roof is 20’x22’, creating ample coverage and protection.
The second story is all about capturing the sun! With plenty of space for comfortable loungers, this is the ideal spot to enjoy a cup of morning coffee or relax in the afternoon sun. Need shade? Simply move downstairs or pop up the sun umbrellas.
The addition of night lighting and bistro lights will keep friends and family safe and ambiance well past sunset, and a large outdoor TV is positioned in a way that you can watch the big game from a floatie in the pool, or on a shady bar stool within the structure. Just across the way, a stone walkway leads to the stone fire pit, and terraced stairs provide quick entry to the home.
Luxury Lounging
This sunny space features a 12’ x 16’ custom design gazebo adjacent to its 12'x 24’ pergola, making it large enough to comfortably accommodate larger groups for pool parties and outdoor entertaining. There is a chair for everyone, from small groups of four, ideal for lively conversation, to lounge chairs to relax beside the pool. There is even enough room for outdoor dining, with a high top bistro table situated just next to the pool.
The second outdoor “room” is all about cooking with convenience outside. An arbor protects the chef from the elements as they enjoy grilling on this wraparound built-in grill and cook space. We’ve also included ample space on this level for seated, more formal dining.
The Ultimate Outdoor Living Room
Imagine recreating your favorite room in the house, but placing it outside, surrounded by gardens and blooms. This covered room features a full roof, with canned lighting and ceiling fans, just like you would find inside the home. Elegant seating is placed just in front of the working fireplace for added comfort and heat, but it also acts as a focal point for the room. This room also features an outdoor TV, full bar and built in kitchen for all the entertaining essentials.
Private Sanctuary
This new home, located in the Village of Barrington, was designed to offer nearly year round comfort while also creating a private outdoor sanctuary amidst the busy village location. With an eye on square footage ratios, our design team didn't have a lot of space to work with but designed a layout that maximized the floor space within the room. Working with the builder, a slanted roof protects the entire room from the elements, and a custom-built terraced wall, LED ceiling heaters and a gas fireplace all work together and as stand alone features to add comfort, light, protection and heat. This client uses the space from early spring well into late fall and even comfortably grills throughout the winter.
Creating Your Outdoor Living Space
Ready to take the next step in your customizing a covered outdoor space for your family to enjoy? Our Landscape Design team is here to help.






