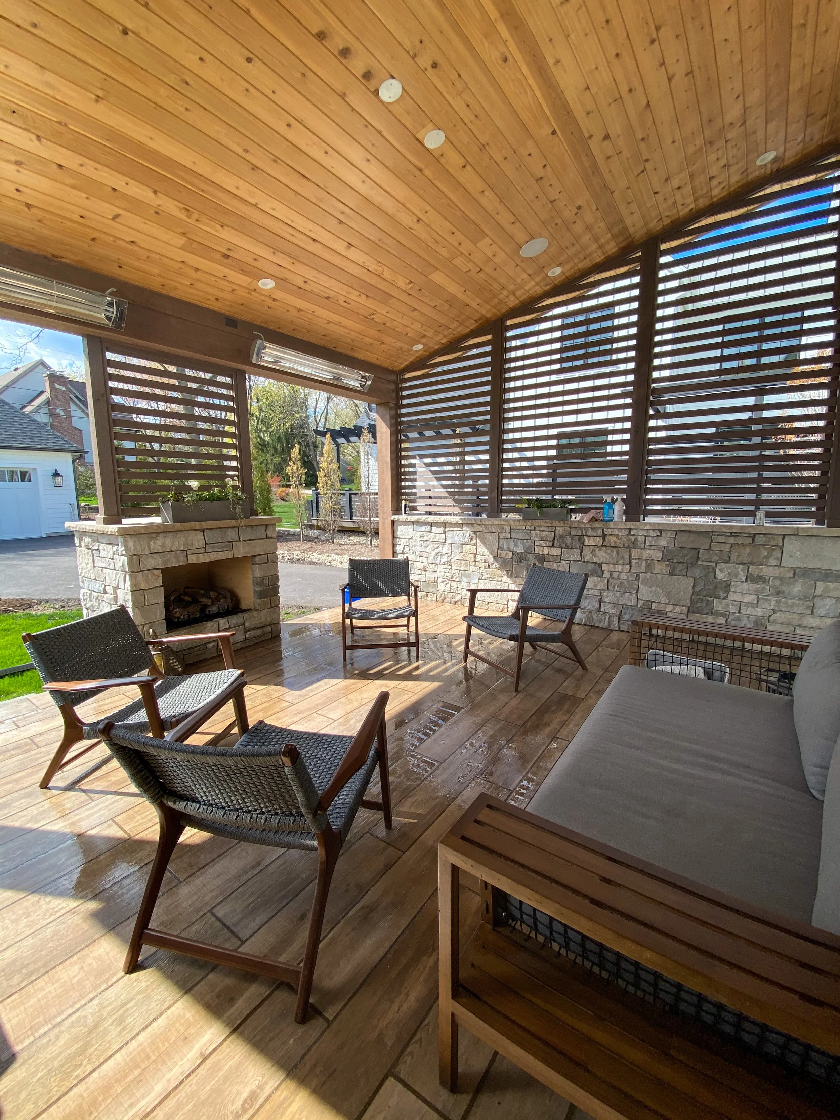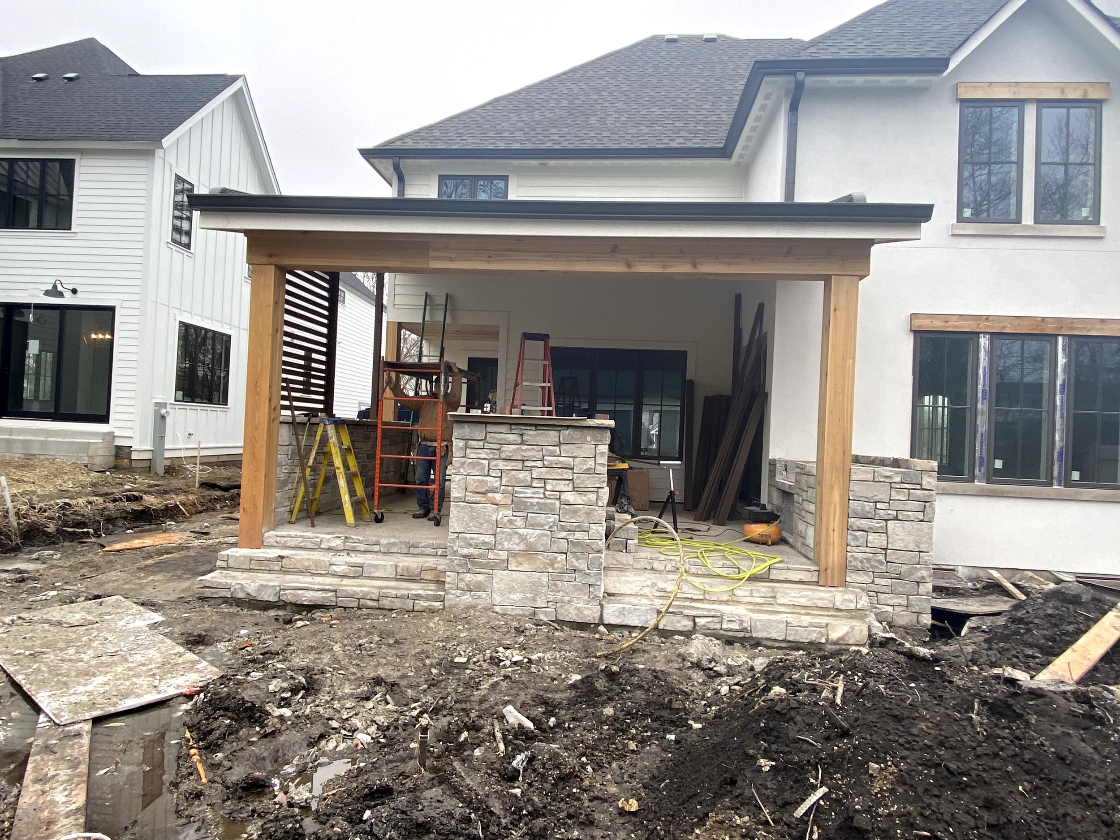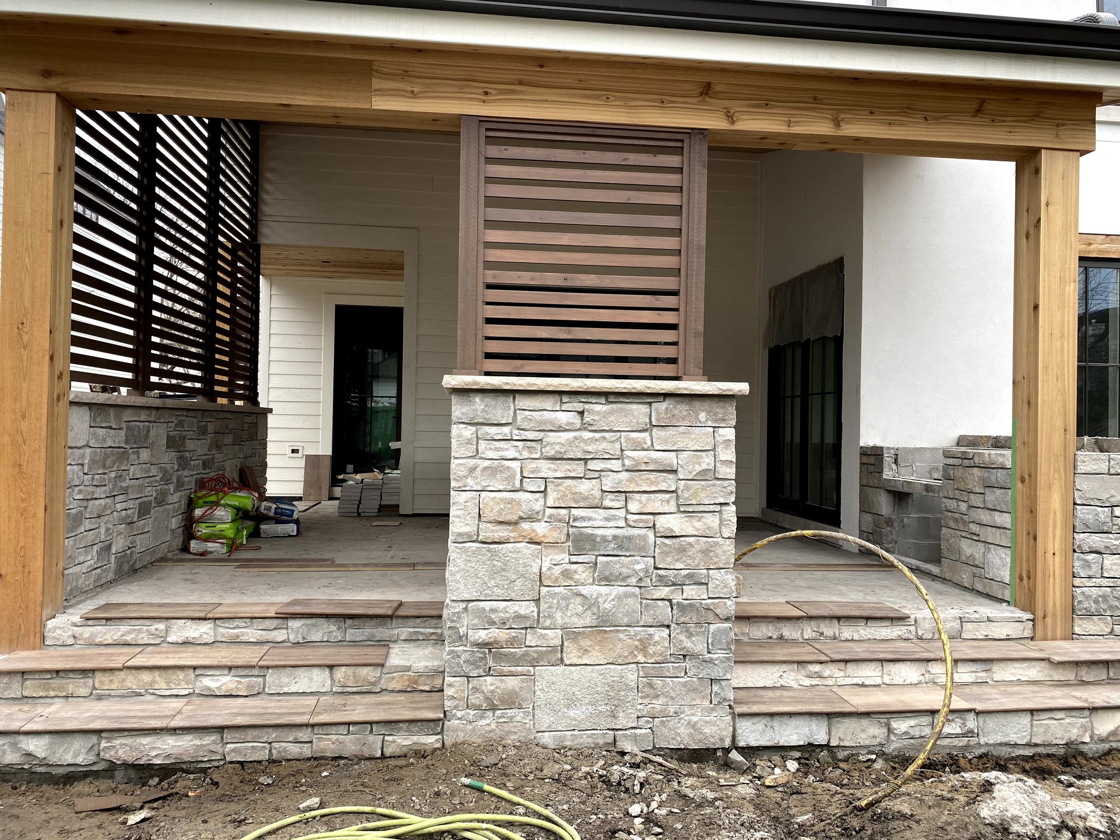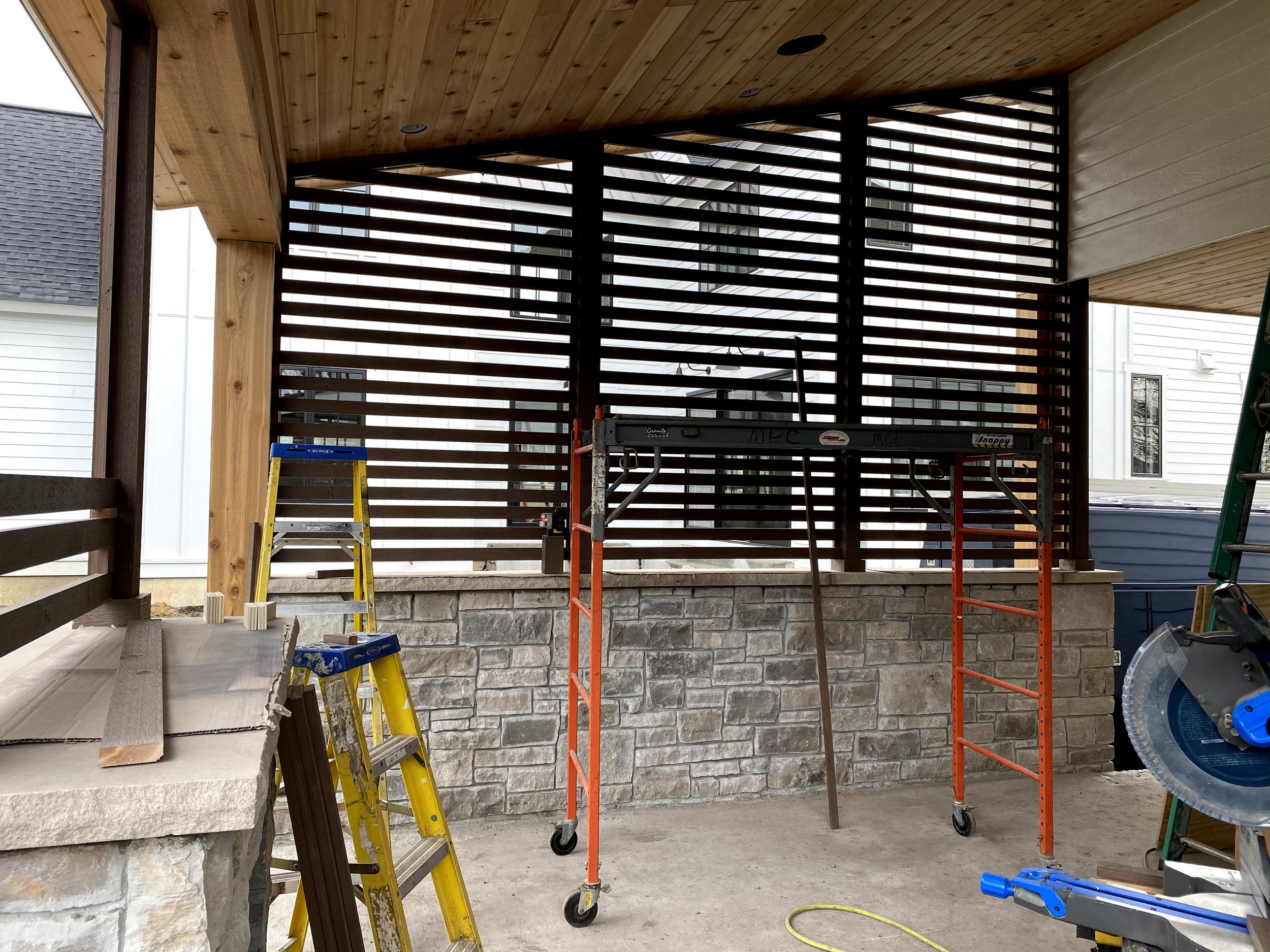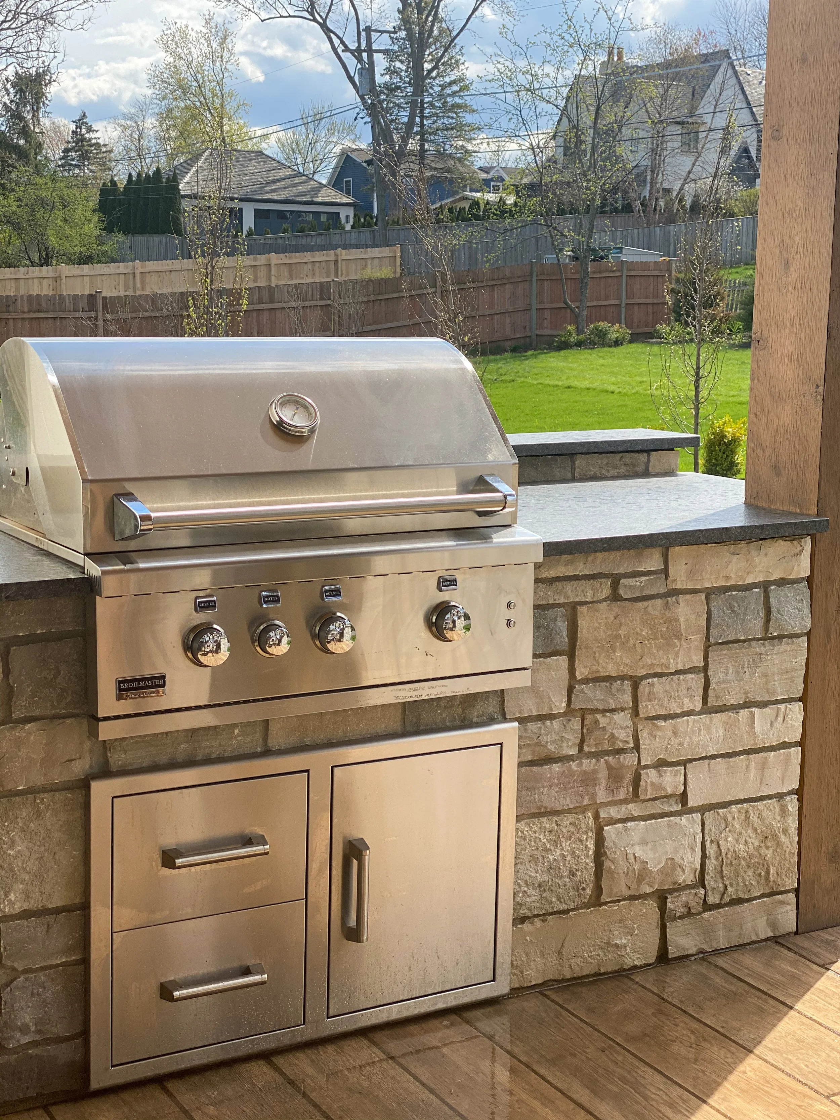Serenity & Style: An All Season Outdoor Living Room
In our Chicago climate, can an outdoor living space really feel like an extension of the home? For this landscape project, the goal was to create a space that provided seamless transition between the outdoor and indoors, maximized a small space and provided a casual sanctuary for respite and relaxing with friends.
This home in downtown Barrington was a new build, giving our architecture team the opportunity to work with the home builder and the homeowner to create something uniquely personal, creative and ultimately, an outdoor space that looks and feels just like the interior spaces of the home. Here’s the story…
QUESTION: Why was your goals for this outdoor living space?
“We were moving from a home with more than an acre of land and lots of privacy, to the village, and were a little worried about privacy and still being able to enjoy our backyard. We also knew we needed to be efficient with our small, more urban backyard. But most importantly, we wanted a room we could comfortably hang with friends and family no matter the weather. Covid impacted this goal but we always loved being outside.”
Creating Coziness
From Dinka Petrova, landscape architect:
“My concept when for the covered porch was to create a functional, cozy and multipurpose space that included a kitchen, sitting space with fireplace and flawless communications between interior and exterior. We spent countless hours discussing traffic flow and how the family would really use the space. We also thoughtfully considered where and how to position the built-in grill to protect the user from the elements, and provide easy access to the indoor kitchen and dining room.
Since the garage is disconnected from the home, we knew this main backdoor would be used daily, not only to access the large but to unload and load people and objects from the car. I added a dedicated staircase by the side door for convenience and safety.
Question: Tell us about the Landscape Design Process
“Our Landscape Architect, Dinka had so many thoughtful ideas and suggested things we had never considered. One example is the incredible wooden trellis that not only looks super cool but gives us a little more privacy from the neighbors, without blocking the sunlight, which we love. She also suggested trying to find natural stone tile that looks like something you would see inside a home. ”
The Aesthetics of the Outdoor Living Room
Material choice was dictated from the interior surfaces and finishes. Porcelain tile with wood look and finish to extend the interior on the porch and to create unity with the cedar privacy wall. Veneer stone on the kitchen, wall and fireplace to bring the substantial outdoor look to the space.
We have a ventless gas burning fireplace that creates a focal point and gathering space on the porch without closing the view, because we do not have a chimney.
QUESTION: What challenges did you face?
“Our only real challenge was the square foot ratio which really meant we have to be smart about our permeable surfaces. Dinka did an incredible job laying out the placement and sizing of every square inch to make the most of our front and back yard spaces. For example, stairs can take up so much space and this team knew exactly how to make sure everything was to code and yet balanced in usage and aesthetics.”
Ventless Gas Fireplace
The hand build wood trellis allows light to shine through, and keeps the room filled with sun through the end of the day.
The Ventless Fireplace & LED Heaters
A ventless gas burning fireplace creates a focal point and centers the gathering space of the room. By incorporating a ventless fireplace, we avoided a large, solid chimney, which keeps the space open and bright. The gas start is so clean and easy to use and no one has to worry about logs, starting a fire, safety or clean up. You just turn it off and on with the touch of a button.
Finally, we added two super powered LED heaters along the roof line. They blend in well with the wood ceiling but give off a tremendous amount of heat, which the homeowner can turn off and on with an external light switch just outside the back door. They heat up in seconds, for comfortable grilling and socializing even in colder temperatures.
QUESTION: How do you feel about your landscaping?
“This space is truly our sanctuary. We never leave in the summer and spend night and night, and plenty of days relaxing on the porch. Even in the off season, we can host large parties, as late as Halloween or even later in the year, thanks to the protective elements and the heaters. Plus it feels super private.”
QUESTION: What would you tell someone considering working with The Barn?
“I feel like Dinka created our ideal outdoor living space. Every member of the family uses it. The kids entertain, read books and chill with friends, and I love to host “Girls Night Out” with my best friends almost every Friday in the summer. The heaters and covering means we can use it almost all year, including the grill. Most importantly, it is a little escape from the world. The Barn is entirely responsible for the incredible and thoughtful design, achieving all our goals and building it to perfection.”

